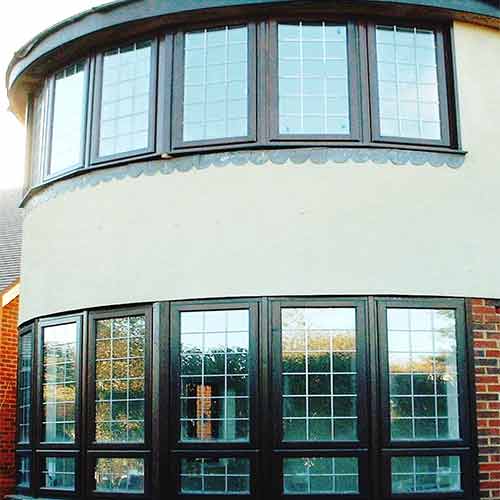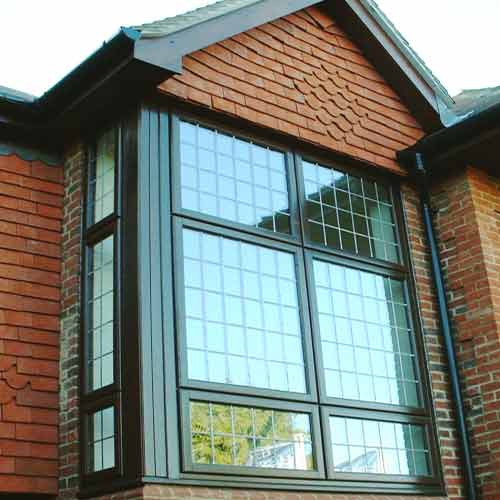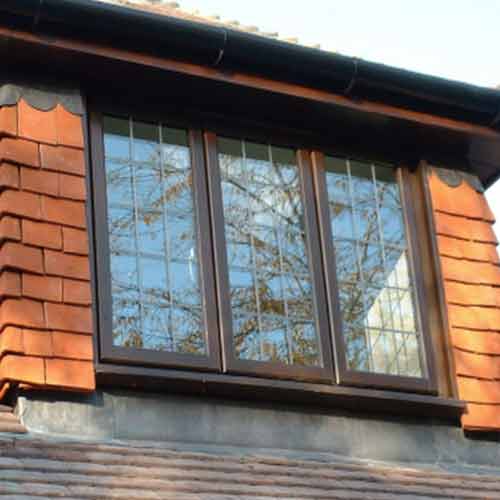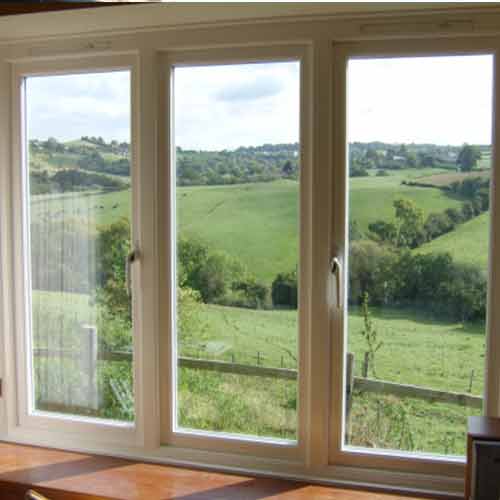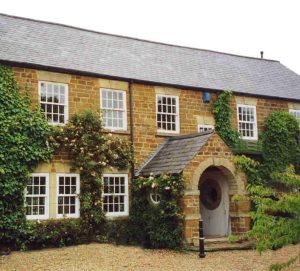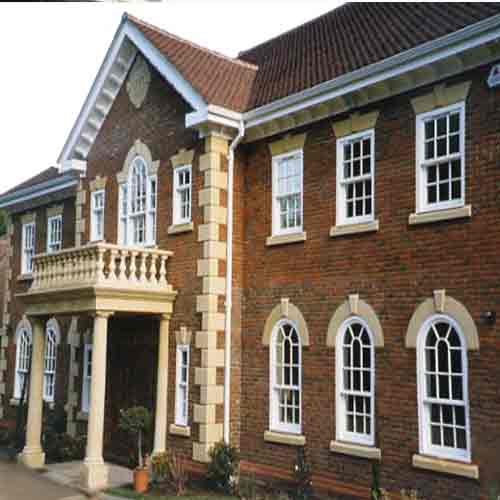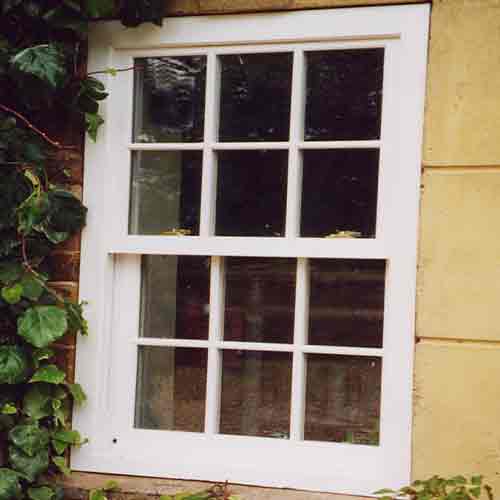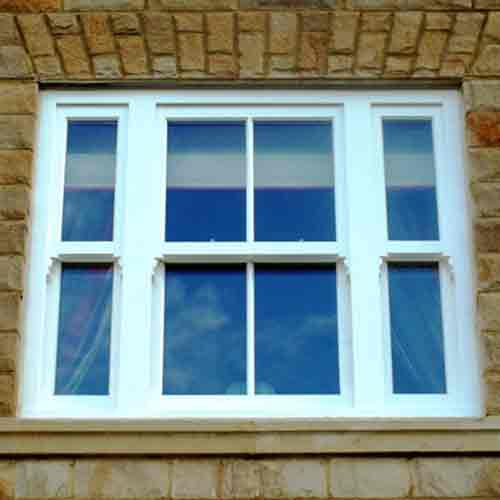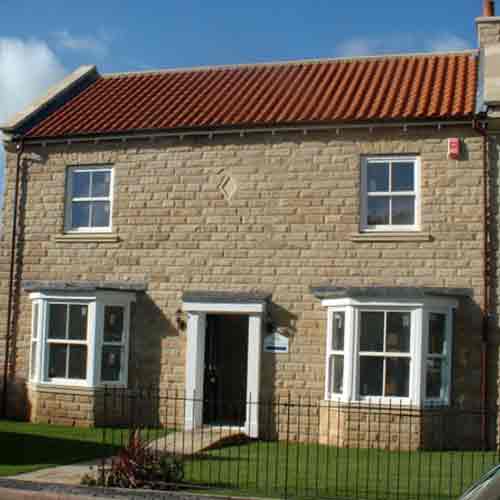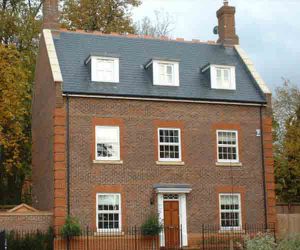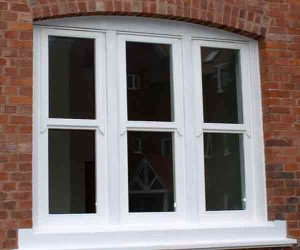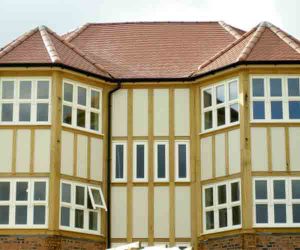Sash Window Replacement
Sash Window Replacement, We offer a full range of made-to-measure timber windows and a comprehensive selection of external single, double and bi-fold door sets. We also offer a wide 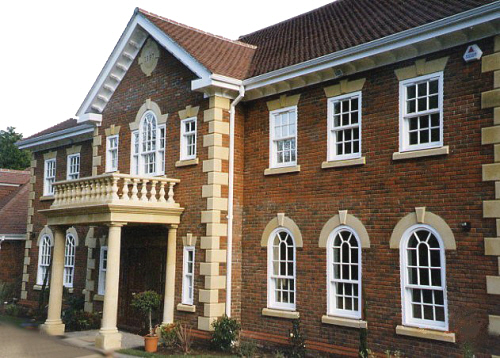 variety of window and door combinations including arches, raked heads, round and oval windows, screens and bay configurations.
variety of window and door combinations including arches, raked heads, round and oval windows, screens and bay configurations.
Glasswood Windows is a Somerset based installer of high performance timber windows and timber door-sets supplying nationally. All of our products are made specifically tailored to our customers’ requirements, direct to the trade and public.
Our products increase perceived value and have the advantage of being built from timber, which has one of the lowest carbon footprints of any building material.
Timber is an excellent versatile material providing a wide range of design styles and configurations whilst achieving a naturally beautiful and durable finish. We use a range of engineered hardwoods and softwoods to provide you with the highest quality and suitability for each individual project.
Timber windows, timber doors – internal and external single and double door sets including front doors, french doors, bi-folding, and sliding doors.
Timber casement windows – mock-sash, top swing, fully reversible, tilt and turn (open in), flush and over-rebated casement windows, timber sliding sash windows (such as vertical sliding sash windows using either spiral balances or traditional weights and pulleys).
Warwick Range
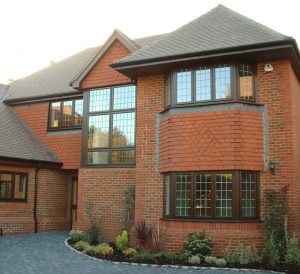 The Warwick range, Arden Windows ‘flagship’ over-rebated storm-proof casement window system, represents cutting edge design combined with the latest energy efficiency and durability advantages. The range incorporates:
The Warwick range, Arden Windows ‘flagship’ over-rebated storm-proof casement window system, represents cutting edge design combined with the latest energy efficiency and durability advantages. The range incorporates:
Full BS7950 / BS6375 Accreditation
Double weatherseal for higher performance
Ability to incorporate up to 28mm double glazed units for better acoustic benefits
U-values lower than 1.5W/M2k achievable (where specified)
70mm Section
Water based environmentally friendly micro-porous paints and boron preservation
|
The Warwick window range is made-to-measure according to your specifications. For ease, the standard features of the range are provided below for quick reference only but many of the options can be changed. Please contact us for more information.
|
Fully Reversible range technical section profile drawings
If you are an Architect or Technical Planner, we can supply either .pdf or .dxf files of our window section profile as technical drawings. Only .pdf files are available from our website for all our window styles, which can be downloaded from the relevant product pages. Section Profile drawings in other formats are available on request*.
| FR HS Drawing1 | Internally Beaded Horizontal Section Profile | |
| FR VS Drawing2 | Internally Beaded Vertical Section Profile | |
| Profile Options | Standard Profile Options |
2D CAD ELEVATIONS AVAILABLE
If you would like us to produce ELEVATIONS* of our windows as working CAD drawings, we can do this to your supplied dimensions for use in feasbility drawings or final client presentations. Please call us on 08707 890160 for further details or use our contact us page stating which product range sections you require and preferred file formats.
*Limited offer, restrictions apply
Kinward vertical sliding sash range
|
The Kinward vertical sliding sash window range is made-to-measure according to your specifications. For ease, the standard features of the range are provided below for quick reference only but many of the options can be changed. Please contact us for more information.
|
Kinward range technical section profile drawings
If you are an Architect or Technical Planner, we can supply either .pdf or .dxf files of our window section profile as technical drawings. Only .pdf files are available from our website for all our window styles, which can be downloaded from the relevant product pages. Section Profile drawings in other formats are available on request*.
Kinward Drawing
| Kinward Drawing1 | Kinward vertical sliding sash drawing vertical section | |
| Kinward Drawing2 | Kinward vertical sliding sash drawing Horizontal section | |
| Profile Options | Profile Options (Sash inner profile only) |
2D CAD ELEVATIONS AVAILABLE
If you would like us to produce ELEVATIONS* of our windows as working CAD drawings, we can do this to your supplied dimensions for use in feasbility drawings or final client presentations. Please call us on 08707 890160 for further details or use our contact us page stating which product range sections you require and preferred file formats.
*Limited offer, restrictions apply
The Stoneleigh mock-sash casement window range
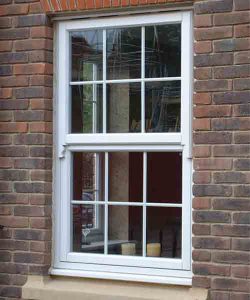 The Stoneleigh mock-sash casement window offers all the features of a modern high performance timber window. The Stoneleigh mock-sash casement window offers all the features of a modern high performance timber window.
Sashes open as per normal casement windows (top or side hung) but when closed, suggest the look of more traditional sliding sash windows. The range incorporates: Double gasket unit for storm proofing Vented and drained frame and sash with double silicone seal Internally beaded option Concealed tricklevents Concealed glazing pins Fire egress facility for third floors See the Stoneleigh Gallery for images of the Stoneleigh range in situ. |
The Stoneleigh window range is made-to-measure according to your specifications. For ease, the standard features of the range are provided below for quick reference only but many of the options can be changed. Please contact us for more information.
| Frame Timber | European Unsorted Redwood |
| Sash Timber | Laminated European Redwood |
| Glazing | 4mm clear outer panel, 4 mm clear inner with Planitherm to one pane face to comply with Part L of the Building Regulations. |
| Locking | Minimum 2 point Espagnolette locking system with white key locking handle (unless non-locking is required), full shoot bolt optional. |
| Preservation | All softwood windows are supplied with factory applied Boron Preservative treatment. This provides a 30 year guarantee against rot and fungal attack assuming maintenance and care advice is followed. Since it is also water based it is more environmentally friendly than traditional VOC based treatments. |
| Paint Finish | Factory Semi Finished (one base coat and one white top coat). Final top coat and other colours available at additional cost (request our standard colour range). |
| Ventilation | 1nr or 2nr white Trickle Ventilation per window. Any frame below 900mm wide can have a maximum 1nr trickle vent. Any frame 900mm and above can have either 1nr or 2nr trickle vents. In areas of mobility cord control vents are available. |
| Note – No trickle vents for door products. | |
| Draughtproofing | White draughtproof as standard. All windows are supplied as standard with white draughtproofing to painted colours and brown draughtproofing to stained windows unless a specific colour (white or brown) is specified. |
| Tolerance | We will manufacture our products to your specified order size. If required, it is recommended that customers ensure a fitting tolerance is specified at time of order. |
| Manufacturing Standards | Warwick transom drops for fan lights will be manufactured to a set drop of 355mm unless otherwise specified. All mullions will be positioned centrally. |
| Handing | In instances where windows or doors are not symmetrical we can supply them with opposite handing. |
| Cavity Closers | Supplied pre-formed (P.O.A.) |
Stoneleigh range technical section profile drawings
If you are an Architect or Technical Planner, we can supply either .pdf or .dxf files of our window section profile as technical drawings. Only .pdf files are available from our website for all our window styles, which can be downloaded from the relevant product pages. Section Profile drawings in other formats are available on request*.
Stoneleigh Drawing
| Stoneleigh Drawing1 | Stoneleigh mock sash vertical section drawing | |
| Stoneleigh Drawing2 | Stoneleigh mock sash Horizontal section drawing | |
| Profile Options | Profile Options |
2D CAD ELEVATIONS AVAILABLE
If you would like us to produce ELEVATIONS* of our windows as working CAD drawings, we can do this to your supplied dimensions for use in feasbility drawings or final client presentations. Please call us on 08707 890160 for further details or use our contact us page stating which product range sections you require and preferred file formats.
*Limited offer, restrictions apply


